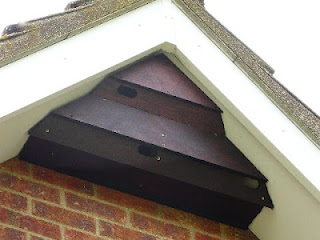Contributed by Dick
Sandy Jackson of Pakenham in Suffolk sent me some pictures of her chalet-style house asking for suggestions of where to put some swift-boxes.
It looked an interesting challenge, as there was nowhere immediately obvious for standard rectangular nest-boxes. So, I decided to have a go at it myself. Trying a number of Google Sketchup models, we eventually came up with a 2-storey cabinet containing 3 nest-boxes. It is again based upon the Zeist-box idea with entrances pointing obliquely downwards.
There are quite a few 45° cuts to make, but having mastered that, it came together quite well.
It was fortunate that the eaves were nice and wide at about 300mm. Which allowed a good width for both storeys. The dimensions depend critically upon an accurate measurement of the angle at the apex, which in this case was 90°.
We chose the north end of the house to avoid the sun.
With the benefit of hindsight, first make the back and check that it fits perfectly, then make the rest of it.
The whole front, made of 4 pieces of wood, is screwed and glued together, and is removable as a unit. So installation is achieved by screwing the back, with floors attached, to the wall, then replacing the front.
Sandy and husband Tony decided to stain the box to match the colour of the woodwork on the sides of the house.
The final result fits in nicely with the house.
Just how many gable ends like this must there be in the country?
See another idea for a gable end here
#triangle
Sandy Jackson of Pakenham in Suffolk sent me some pictures of her chalet-style house asking for suggestions of where to put some swift-boxes.
 |
| The original opportunity, as presented |
 |
| Front view |
It was fortunate that the eaves were nice and wide at about 300mm. Which allowed a good width for both storeys. The dimensions depend critically upon an accurate measurement of the angle at the apex, which in this case was 90°.
We chose the north end of the house to avoid the sun.
 |
| Internal structure |
The whole front, made of 4 pieces of wood, is screwed and glued together, and is removable as a unit. So installation is achieved by screwing the back, with floors attached, to the wall, then replacing the front.
Sandy and husband Tony decided to stain the box to match the colour of the woodwork on the sides of the house.
 |
| End result |
Just how many gable ends like this must there be in the country?
See another idea for a gable end here
#triangle


Good result. That type of gable is quite popular with House Martins here in Milton - I guess that they find having 3 surfaces to stick their nest to gives added 'purchase'.
ReplyDeleteGood thought Clarke - I wonder if placing House Martin nests below the Swift box would work.
ReplyDeleteDick
Very nice :-)
ReplyDelete