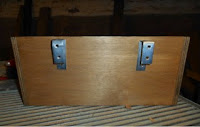Thank you to Peta Sams for sending this story
Built in 1797, the first iron framed building in the world, Shrewsbury Flax Mill was a very successful and profitable producer of thread until the middle of the 19th century. In 1897 the building was adapted for use as a maltings for the brewing industry and it was at this time that vents were put into the walls to help provide adequate air flow for the malting of barley. The maltings closed in 1934 but was used again for malt production between 1948 and 1987 when the site finally closed. It was during this latter phase of its use as a maltings that the inside of the vents was sealed off - between 1950 and 1980.
The innovative construction of this building paved the way for the skyscrapers of our modern world and it is recognised as one of the most important buildings from the industrial revolution. Hence its classification as a Grade 1 listed building and the current involvement by Historic England to bring the building back into a good state and see it used again.
What’s this got to do with Swifts?
Well, the closing of the vents just on the inside, together with the fortuitous wide spacing of the wooden slats on the external face of the vents, meant that around 25 Swift bricks had been created sometime between 1950 to 1980. We have no idea when the birds spotted this potential but in 1999, when Brian Martin was asked to survey the site, at least 11 pairs were observed using the vents on the west side of the Main Mill and on both the north and south sides of the adjoining Cross Mill.
 |
| Main Mill scaffolded from 2007-2018 |
However, when Shrewsbury Swift Group surveyed the site in 2015, ten vents on the Cross Mill were seen to be in use by Swifts – which was very good news. The group have surveyed the site annually and it is good to see that the number of Swifts there is pretty stable, with up to 14 vents on the Cross Mill being used by Swifts in the last two years.
In spring 2017 more than 20 Swift boxes were put up on an adjacent building on the site in mitigation and although the birds have investigated them, they were not observed being used for nesting.
 |
Section of the Main Mill after scaffolding
removed in 2018. There are 15 potential nest
sites here in the renovated vents.
|
Shrewsbury Swift Group, together with Brian Martin who has retained a very keen interest in the site since the initial survey all those years ago, visited the site very recently and were pleased to see, in addition to the 13 active nest sites seen in 2018 on the Cross Mill, there are a further 15 vents available for Swifts on the Main Mill. These have been lightly restored by Historic England and the original wood from around 1897 is in good condition and has been retained. The significant gap over the top slat has been kept.
2019 is going to be an exciting year to see if the Swifts find and use the newly available nest sites on the Main Mill that they have not been able to access for so long. We look forward to the colony growing and hope to be able to tell visitors to the Flaxmill Maltings about Swifts and how they have hung on here during all the years of uncertainty and more recently during the building works. Could these be the first ever internal Swift bricks? – and Grade 1 listed at that!
 |
North face of Cross Mill in 2015 showing the vents
used by Swifts.
|
We would like to thank Historic England and especially Gabriella Smith and Nick Hill who, despite having a very serious conservation project on their hands to rescue the whole site, have been willing to let Swift group members on site and have shown much interest themselves in the use of these Grade 1 Swift boxes by the Swifts each summer.
Postscript
We have made an informed guess at what these nest spaces might be like on the inside in this model. The swifts enter and leave through the gap at the top.










































